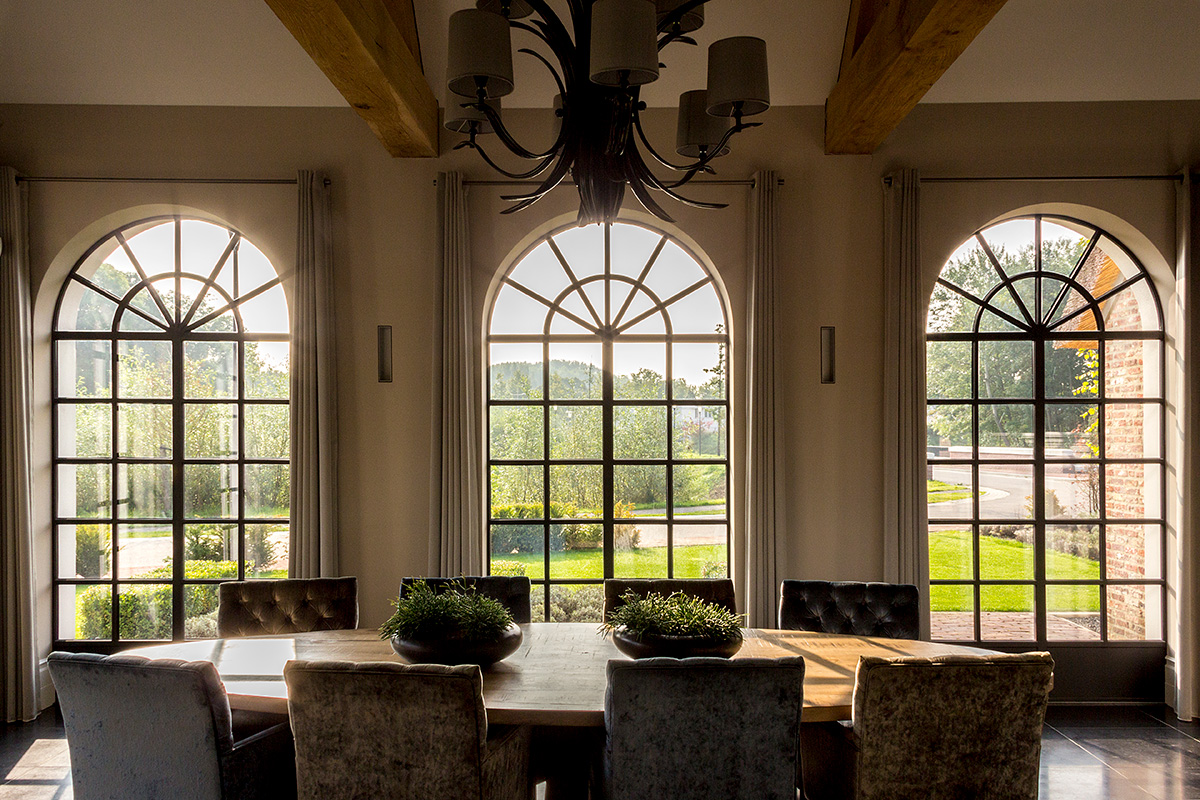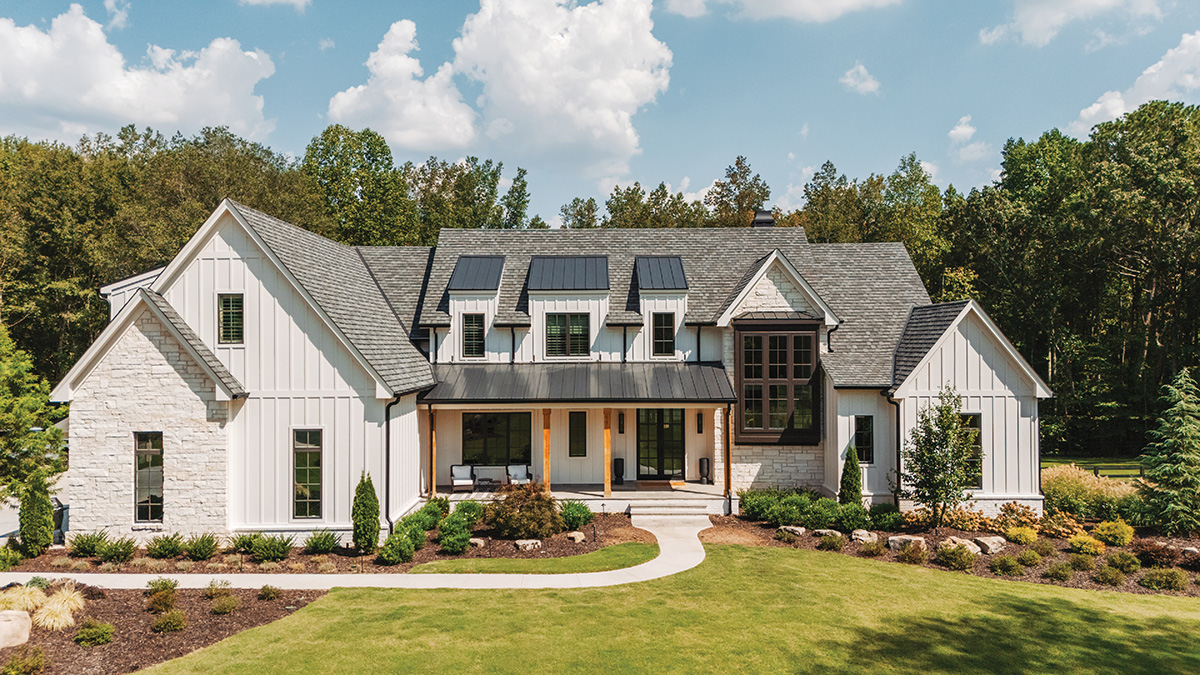Over the past year, we have been working on a unique project in a Marin County Residence. The design team and owner asked us to provide a glass wall that would hide the shower and changing room on an indoor pool. Working with our glass suppliers and hardware manufactuers, we were able to install custom laminated glass with a sentry interlayer incorporating a two coat warm gray frit. The lower section of glass contains doors and fixed panel using KL Megla Solid hinges and matching fixed panel clamps. The glass is separate by custom milled wood stops designed by the general contractor. The stops were designed to match the front elevation of the pool area, which is constructed of glass and steel. The door into the main house, is actually a 1/2″ glass pocket door with fully automated opening. Check out our previous post on the automated door.



This photo shows the front elevation, with the tube steel framework that the warm gray glass wall was designed to match.


